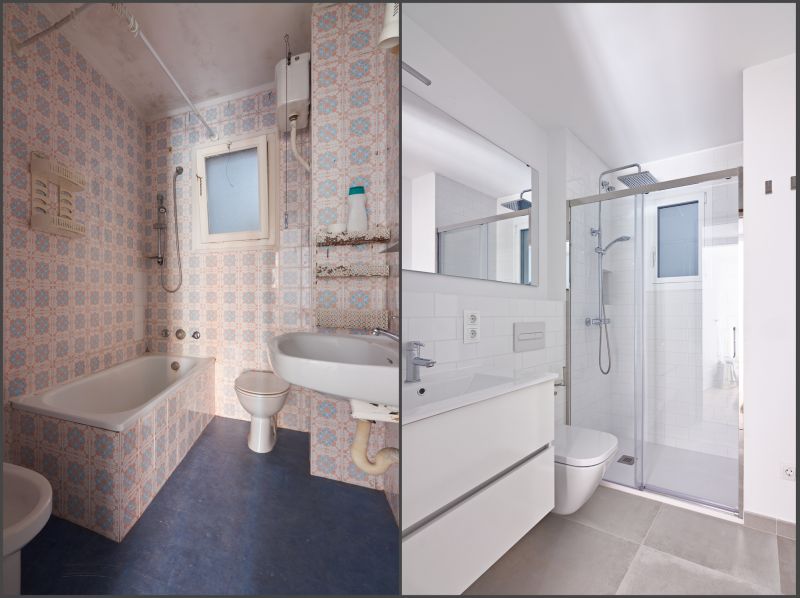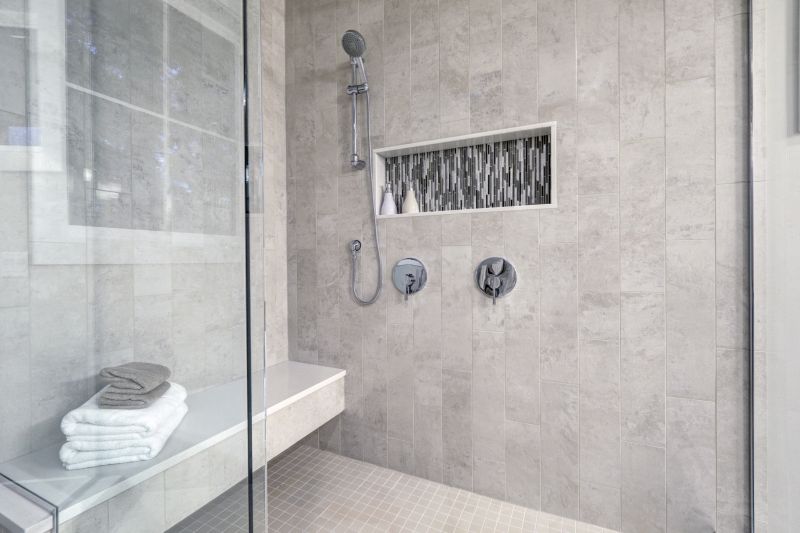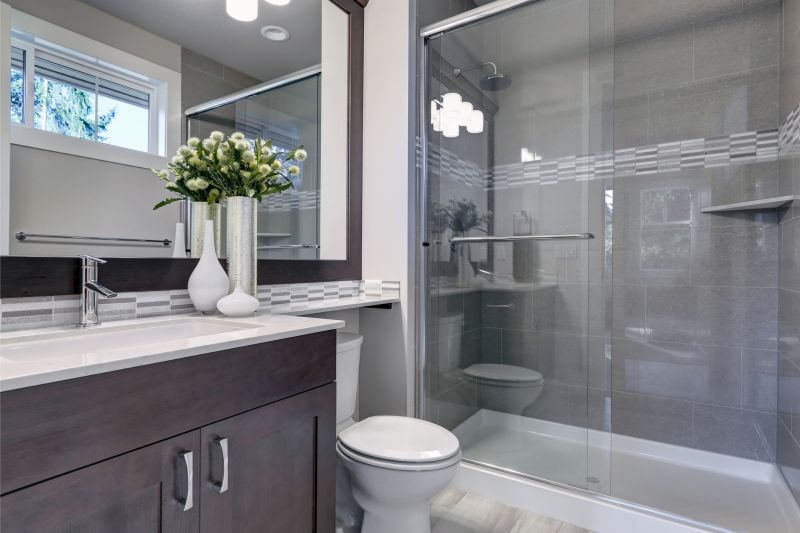Innovative Shower Layouts for Limited Spaces
Designing a small bathroom shower involves maximizing space while maintaining functionality and style. With limited square footage, choosing the right layout and fixtures is essential to create a comfortable and visually appealing environment. Innovative solutions can transform even the smallest bathrooms into efficient spaces that meet practical needs without sacrificing aesthetics.
Corner showers utilize space efficiently by fitting into the corner of a bathroom. These layouts often feature sliding or swinging doors and can be customized with glass enclosures to make the area appear larger. They are ideal for small bathrooms where maximizing floor space is a priority.
Walk-in showers eliminate the need for doors, offering a sleek, open look that enhances the perception of space. They can include built-in seating or niches for storage, making them both functional and stylish in compact bathrooms.

Compact shower layouts that optimize every inch of space, often featuring glass partitions to create an open feel.

Clear glass enclosures help to make small bathrooms appear larger and brighter by allowing light to pass through freely.

A corner shower with built-in niches provides convenient storage without encroaching on valuable space.

Sliding doors are perfect for small bathrooms, saving space compared to swinging doors and providing easy access.
A key consideration in small bathroom shower design is the choice of fixtures and materials. Compact fixtures, such as corner sinks and space-saving showerheads, help to reduce clutter and open up the room. Light-colored tiles and reflective surfaces can enhance the sense of space, making the bathroom feel larger than its actual dimensions. Incorporating vertical storage solutions, like tall cabinets or wall-mounted shelves, further optimizes limited space by keeping essentials organized and accessible.
| Layout Type | Ideal Use Case |
|---|---|
| Corner Shower | Best for maximizing corner space in small bathrooms. |
| Walk-In Shower | Suitable for creating an open, spacious feel. |
| Neo-Angle Shower | Provides a stylish option with multiple glass panels. |
| Shower-Tub Combo | Ideal when combining bathing and showering needs in limited space. |
| Sliding Door Shower | Space-efficient entry for small enclosures. |
| Open Shower with Partial Glass | Offers a modern look with minimal enclosure. |
| Wet Room Design | Creates a seamless, accessible shower area. |
| Corner Bathtub with Shower | Combines bathing and showering in tight spaces. |
Incorporating these layout options and design ideas can significantly improve the functionality of small bathrooms. The choice of layout depends on individual preferences and the specific constraints of the space. Proper planning ensures that the shower area remains accessible, easy to clean, and visually appealing. With the right approach, small bathroom showers can achieve a balance of style and practicality, making the most of every available inch.
Innovative design solutions continue to evolve, offering more options for small bathroom renovations. From curved glass enclosures to multi-functional fixtures, the focus remains on creating a comfortable, efficient space. Proper lighting, color schemes, and thoughtful layout planning are crucial components in achieving a cohesive and inviting bathroom environment, even within limited dimensions.



